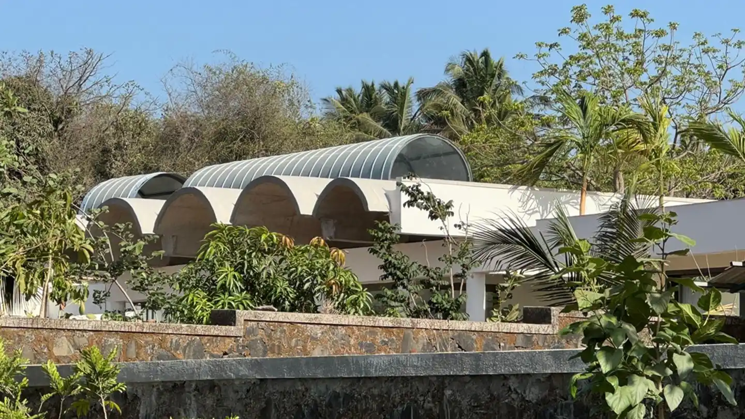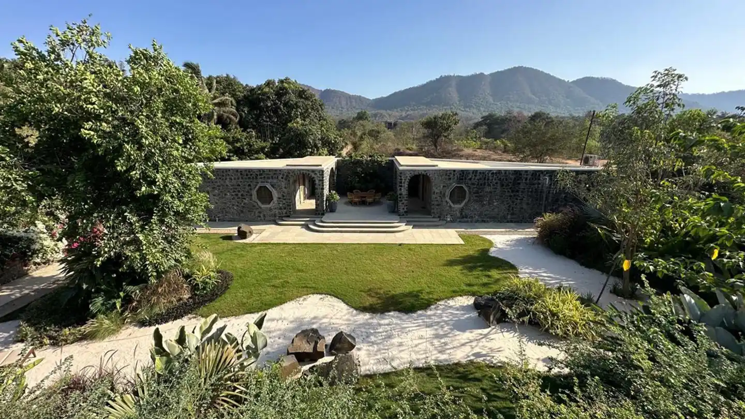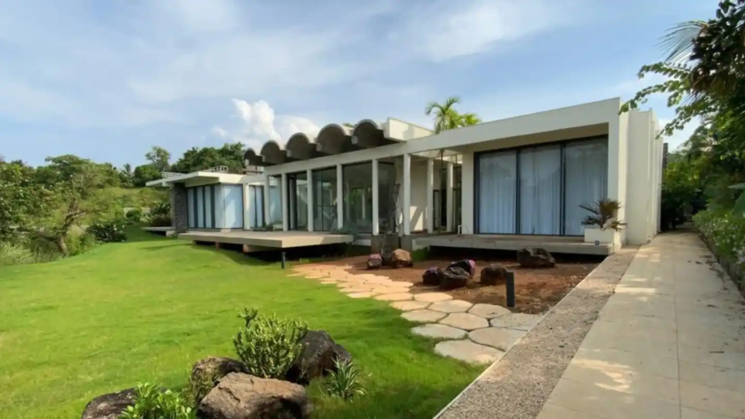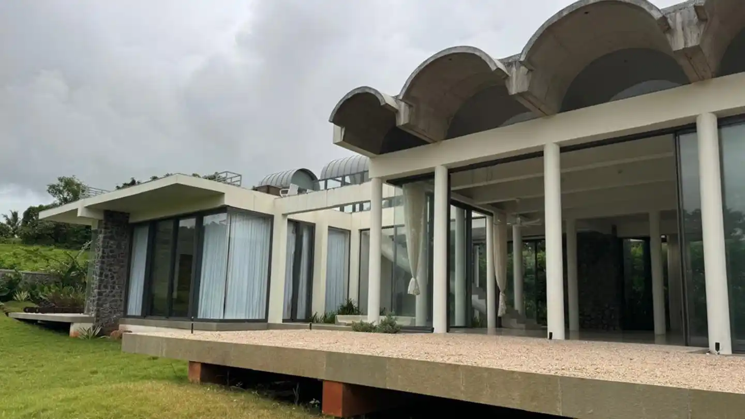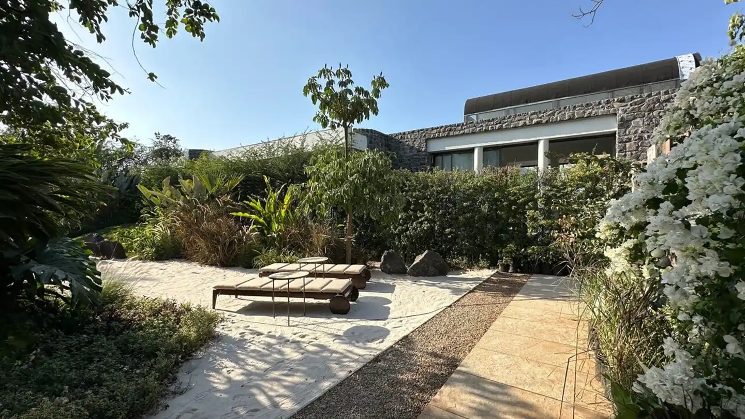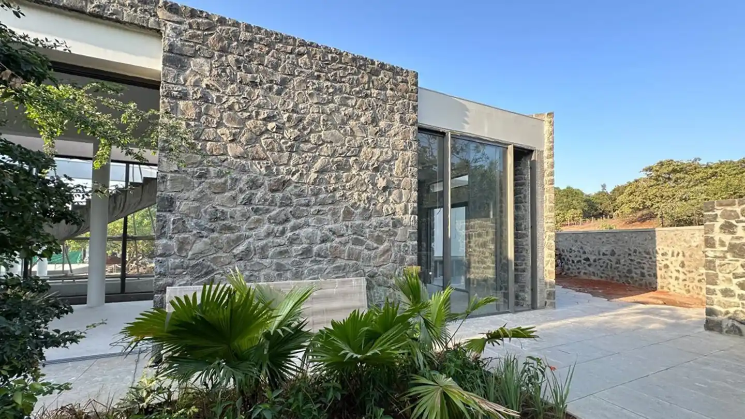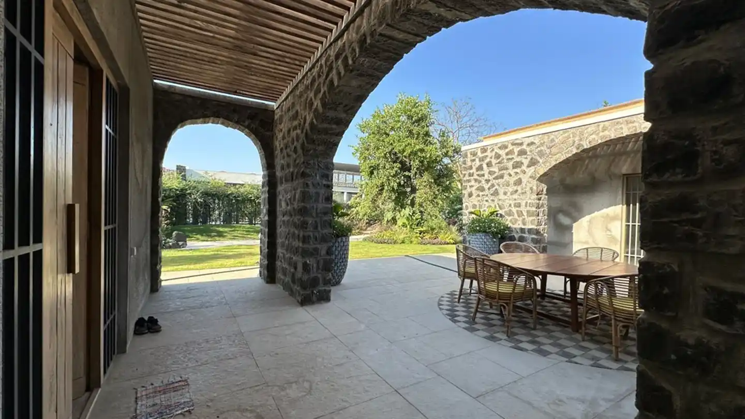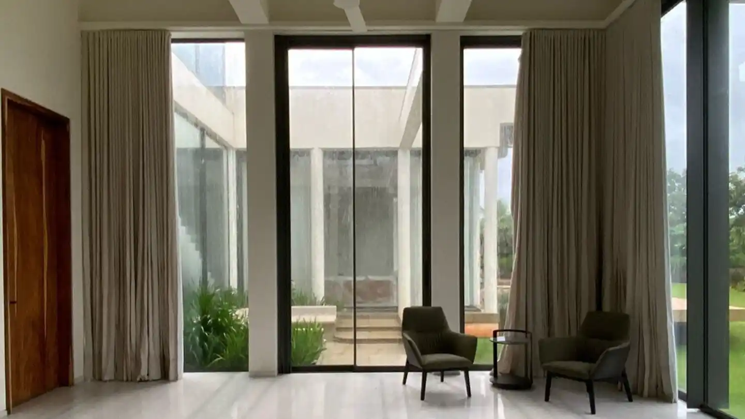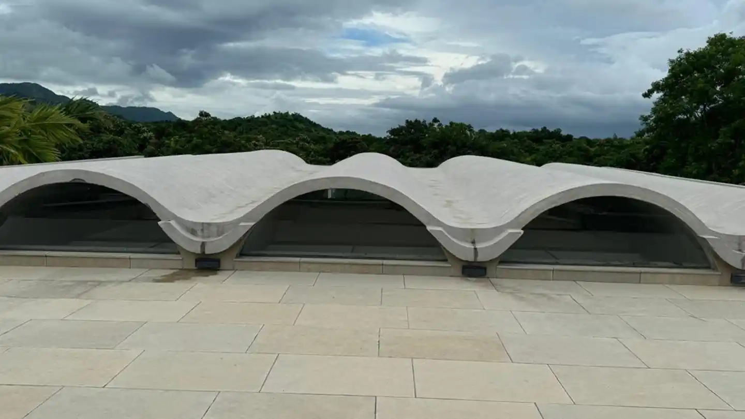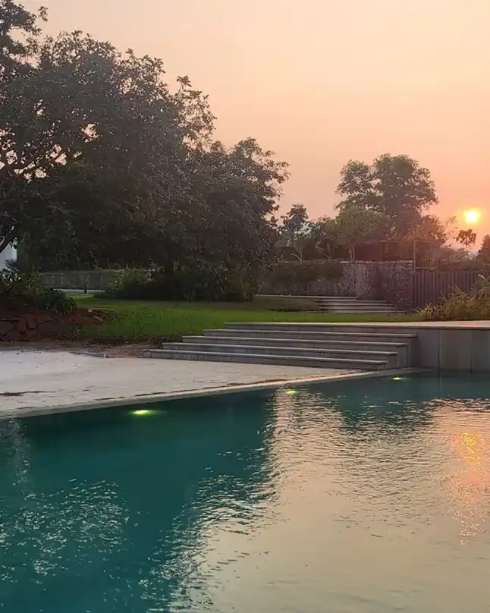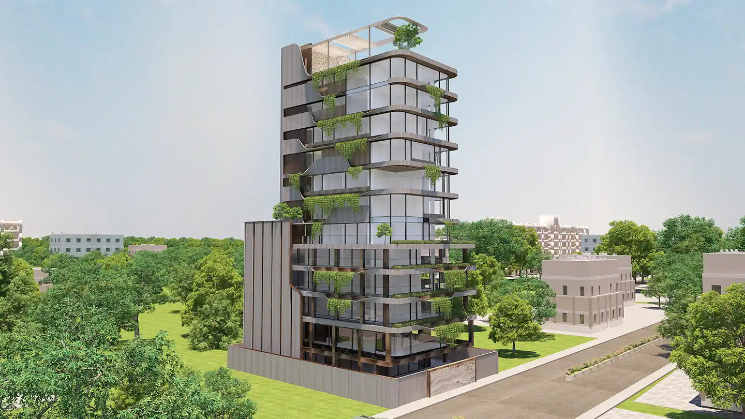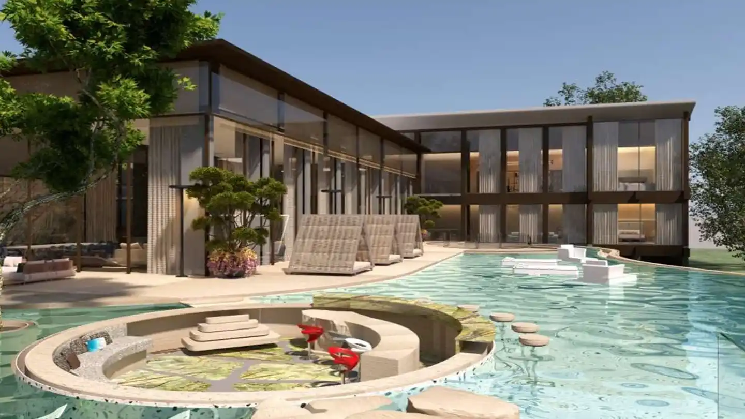K VILLA
A 7,500-square-foot home in a valley
Location: Alibag, Maharashtra
Sector: Residential
2024
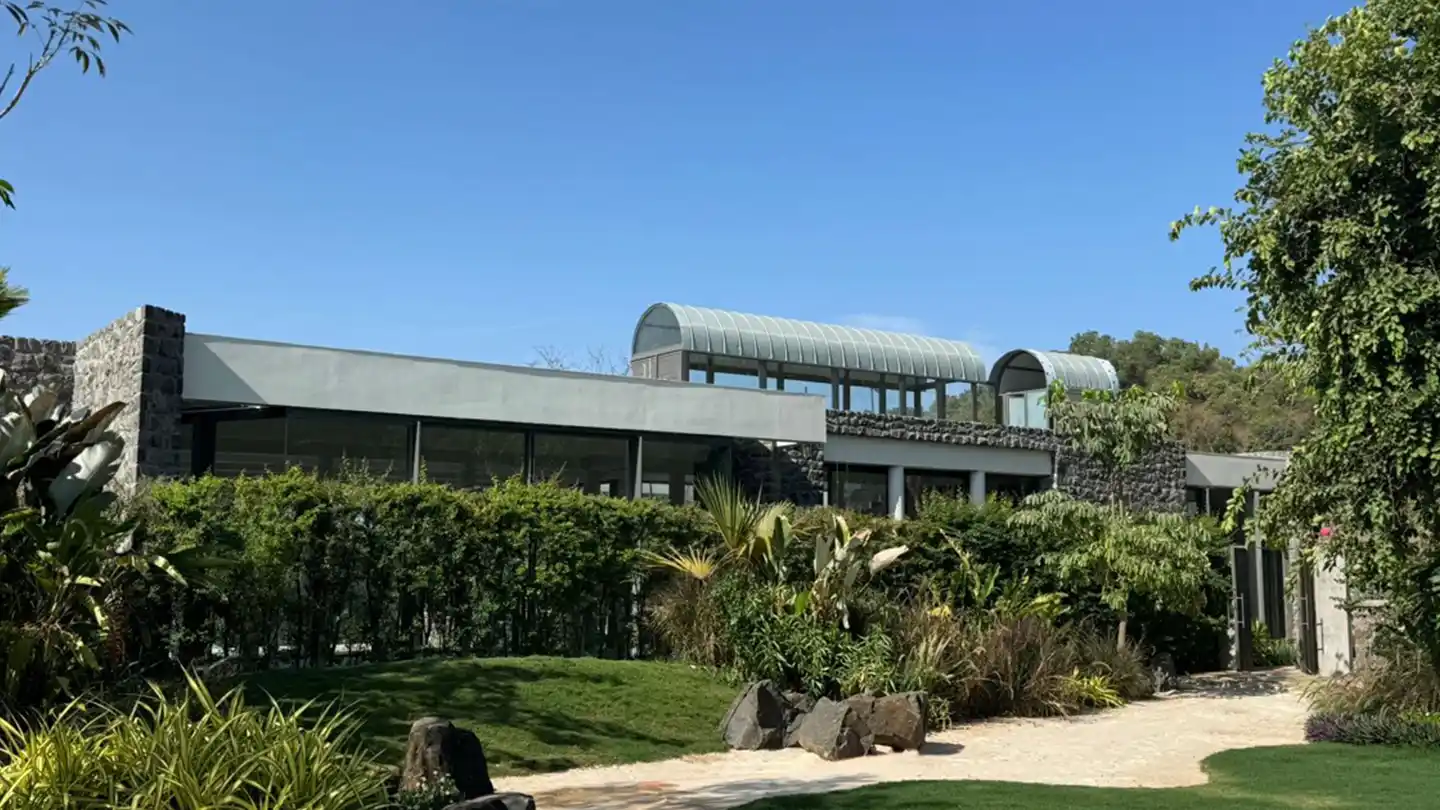
AN ARCHITECT AT REPOSE
When I first encountered this site, what struck me was its inherent openness—a site of flat land framed by the encircling mountains. I envisioned a built form that wouldn’t dominate its landscape but would instead merge into it—an extension of its surroundings. The home is an exercise in subtle complexity. It’s not a singular block but a composition of interconnected elements responding organically to the terrain. However, this organic response is intentionally paradoxically precise and controlled in form.
Central to the design is a single structural framework—a network, if you will—that supports and connects every element that adds onto it. This system allows roofs, walls, and decks to attach seamlessly, to arrive at a resultant form. Materials like stone, concrete, and glass have been carefully chosen, each responding to the needs of its specific location within the site. The rooftop underscores the structural spirit of blending architecture with nature, providing a platform for activities that align with the openness of the surroundings.
This project is an endeavour in an architecture where tectonic expression gradually evolves into the complete built form. It’s a space that invites exploration, allowing its story to unfold in silence.

