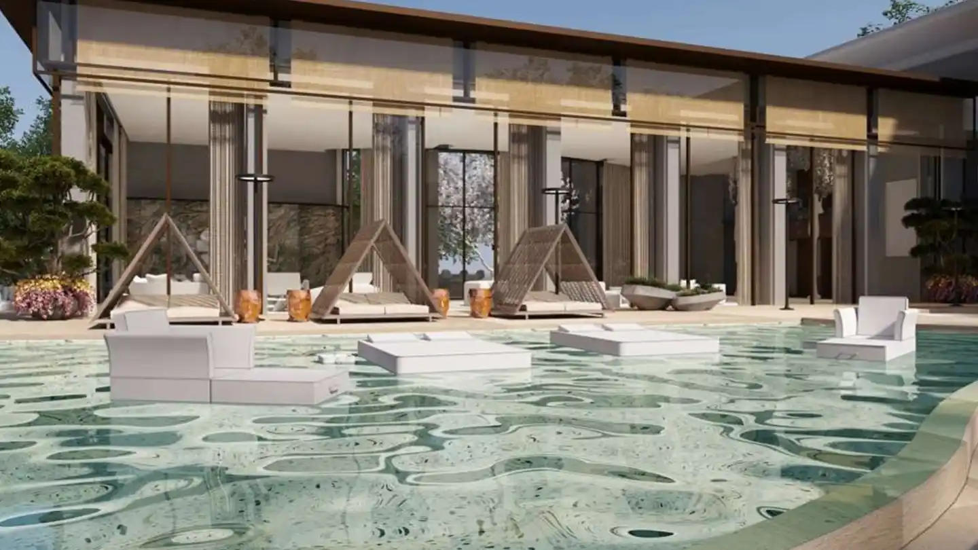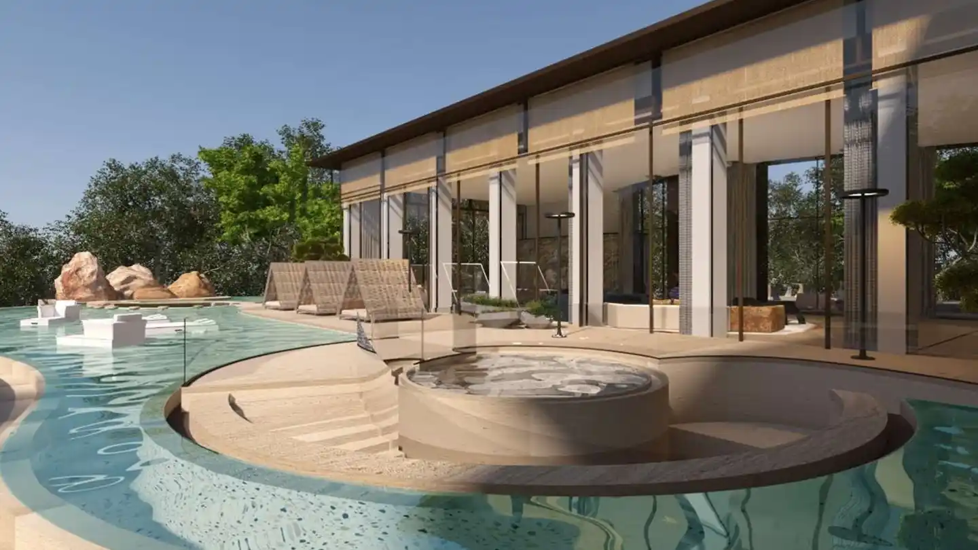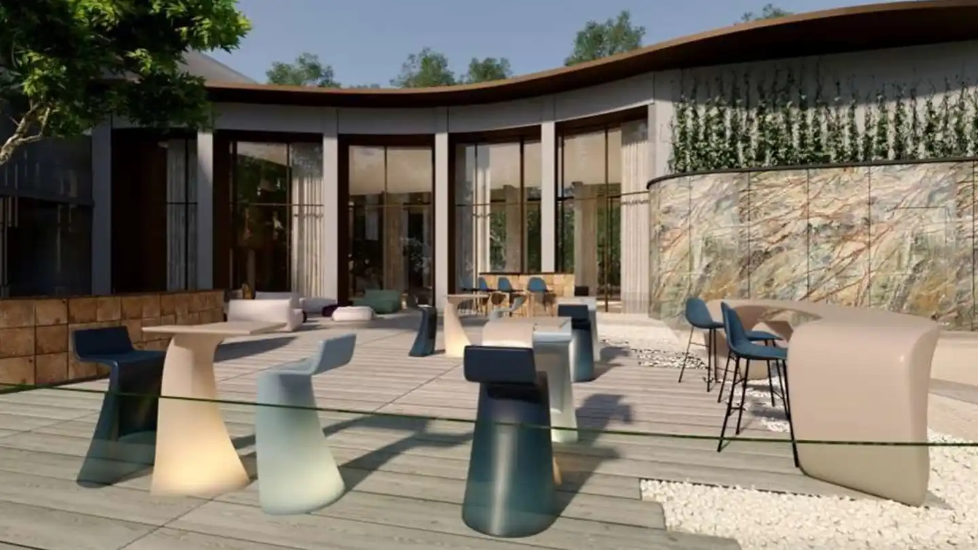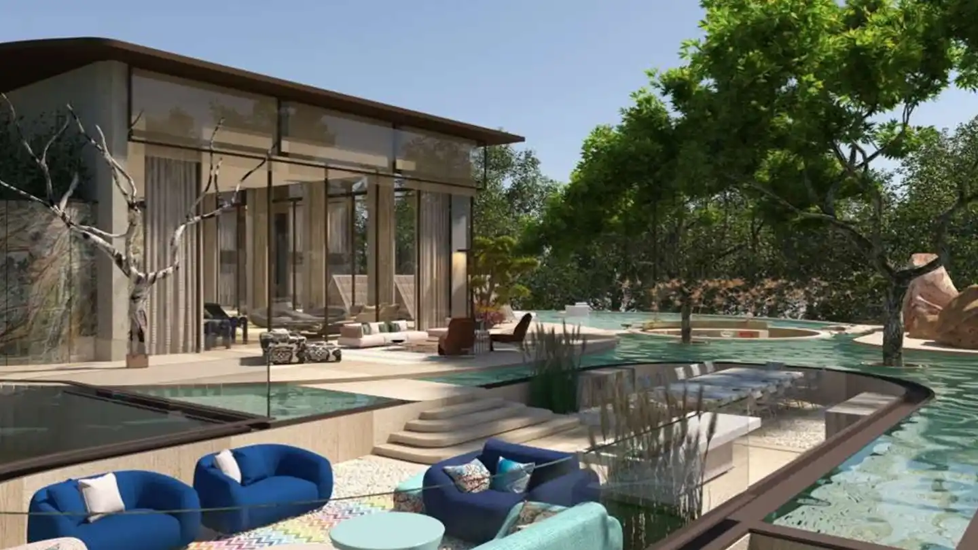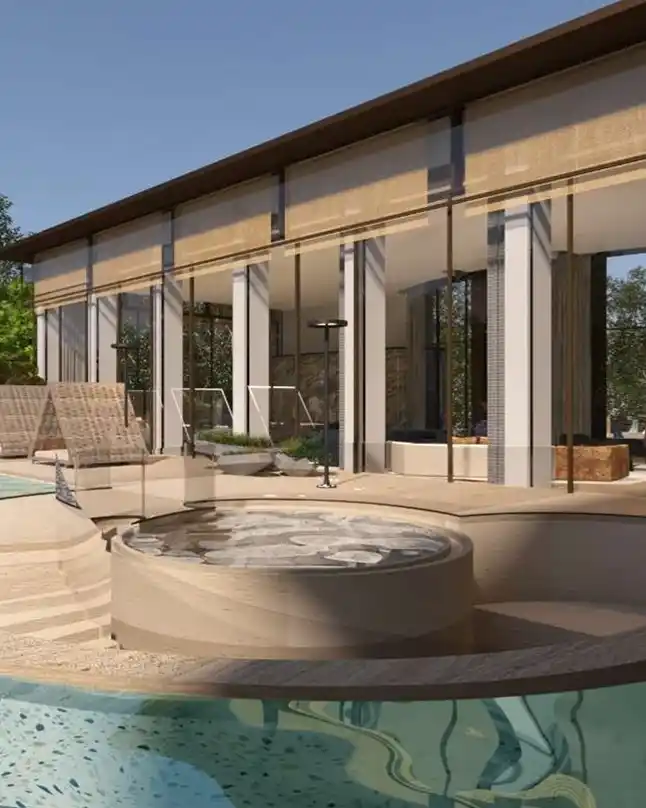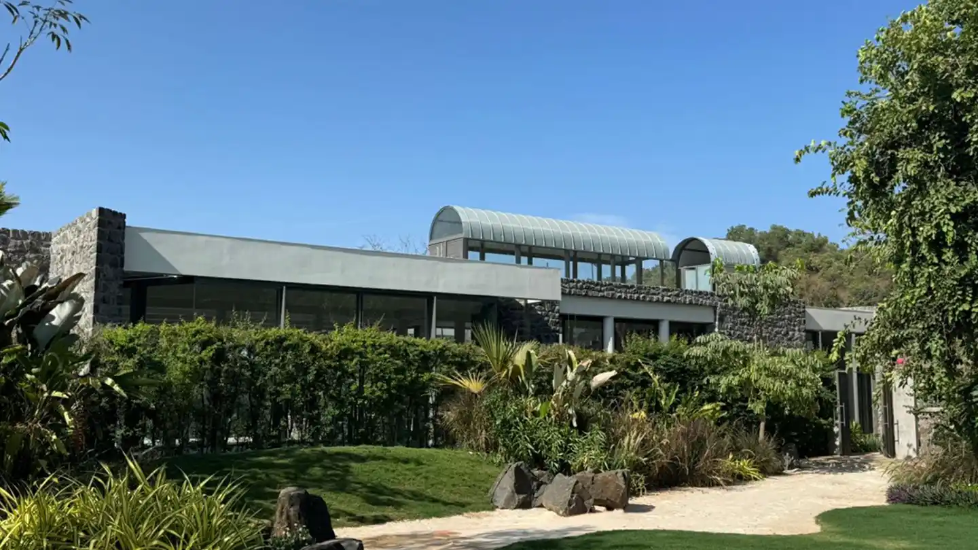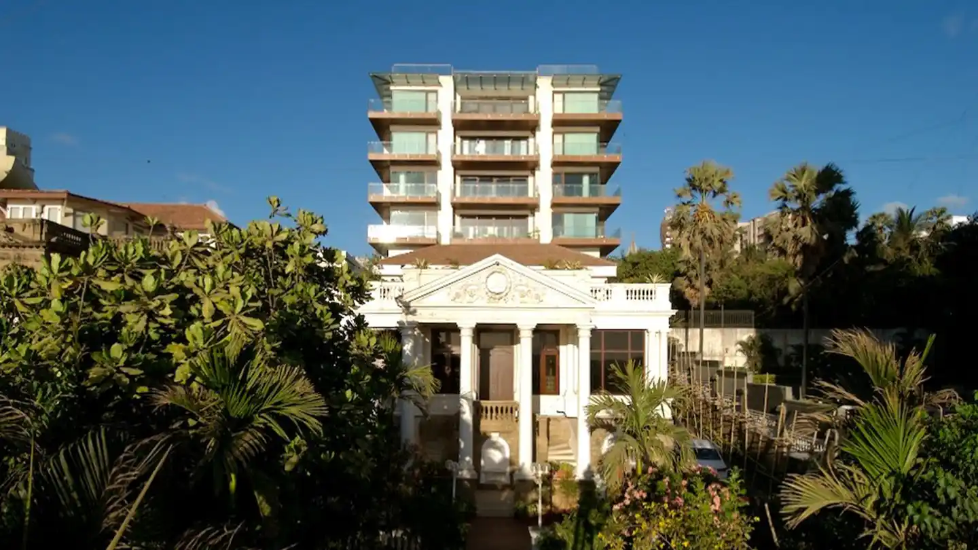FLOATING PAVILIONS
A 45,000-square-foot holiday estate
Location: Alibag, Maharashtra
Sector: Residential
2024
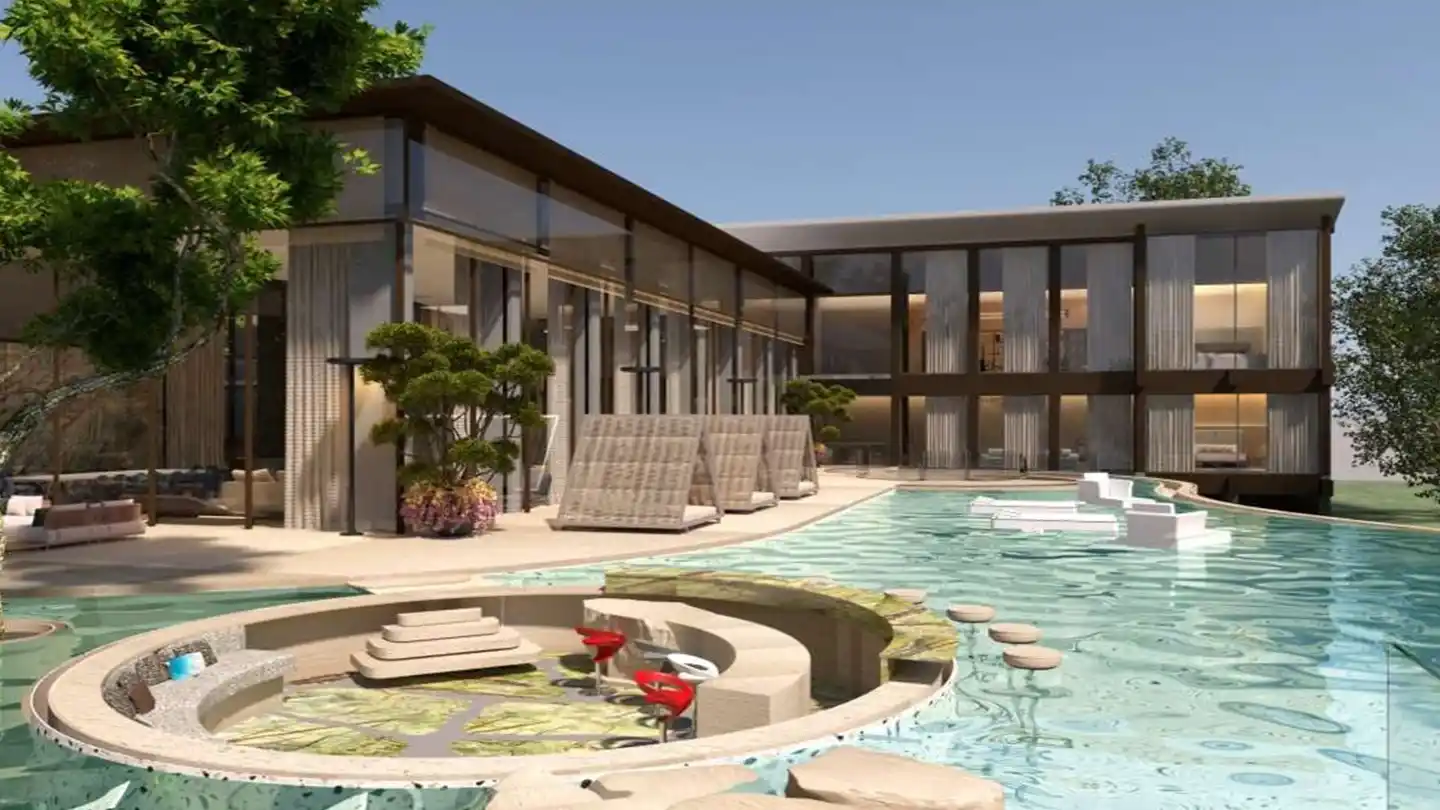
FLUID HARMONY IN MODERN DESIGN
Set amidst a flat expanse with distant views in every direction, this project celebrates openness and interconnectedness through bold architectural expression. Designed as a raised platform, the space serves as a seamless arena for social and interactive experiences, housing a rich range of amenities that blend the indoors and with the expansive property outside. This elevated stage becomes a dynamic hub for health, relaxation, dining, entertainment, and even workspaces, fostering a holistic living experience.
The design adopts a dual-layered philosophy: the vibrant, interactive spaces float delicately on the platform, ensuring visual permeability and fluid movement, while the private areas of repose are thoughtfully anchored as a backdrop. This architectural dichotomy harmoniously balances expressive and austere elements, ensuring the social zones remain bold and dynamic, while the places of rest offer calm simplicity.
The transparent, pavilion-like structures allow uninterrupted views, further enhancing the experience of openness. Inspired by biological and biospherical processes, the layout mimics the complexity of living organisms—replacing traditional, rigid organizational principles in favor of evolutionary fluidity. Spaces emerge as interconnected islands, with flowing landscapes and floating elements weaving the entire design together.

